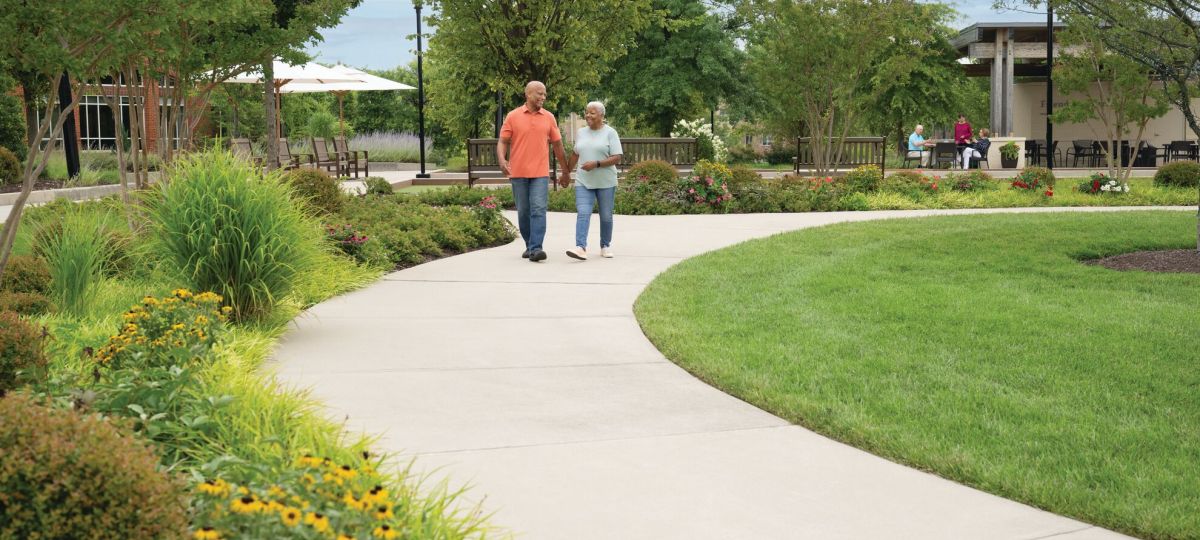Erickson Senior Living Tribune®
News for Today’s Seniors®
The Erickson Senior Living Tribune is your source for original content and reporting on the topics you care about, including independent senior living, health and well-being, and planning a move to a CCRC.
With a circulation of more than 800,000, the Tribune reaches readers in over a dozen states and offers a unique blend of senior-focused articles on lifestyle, finance, real estate, senior living communities, and more. All editorial content is original and crafted specifically for our readers.



